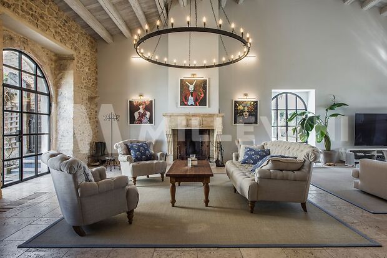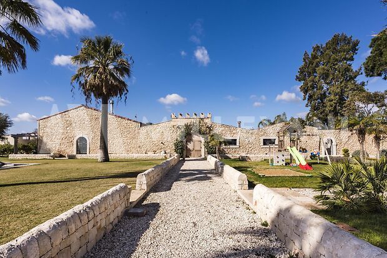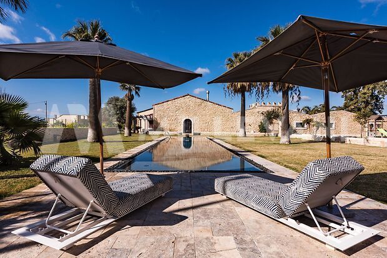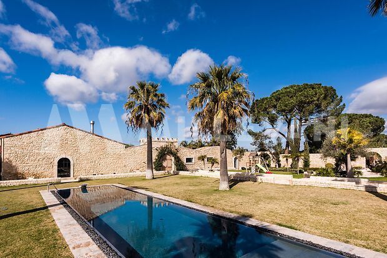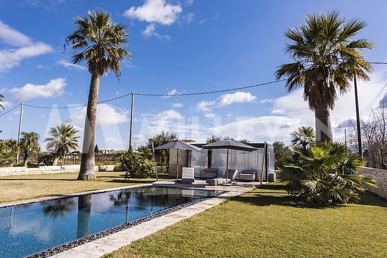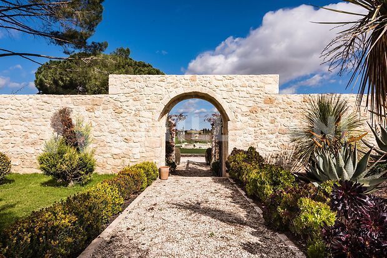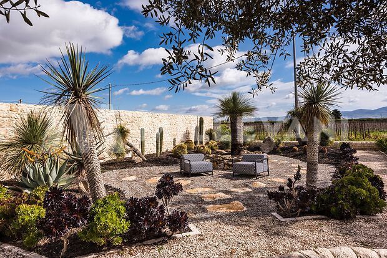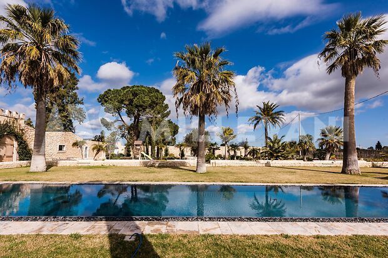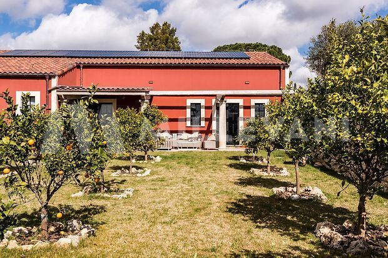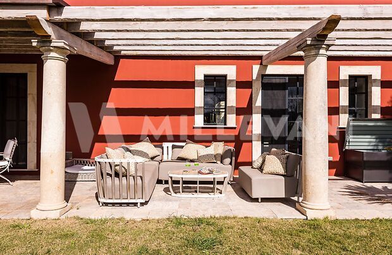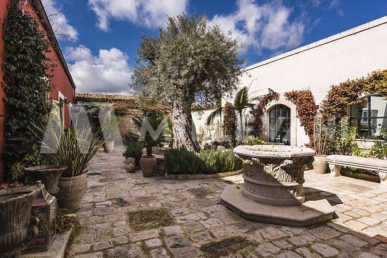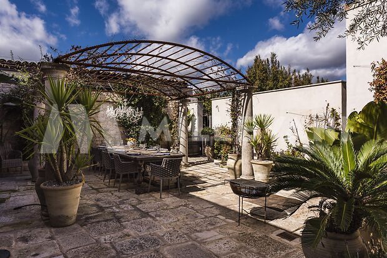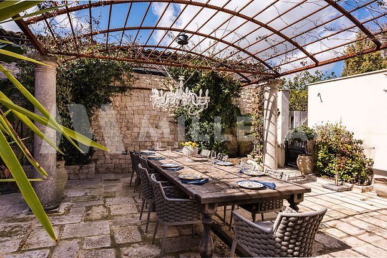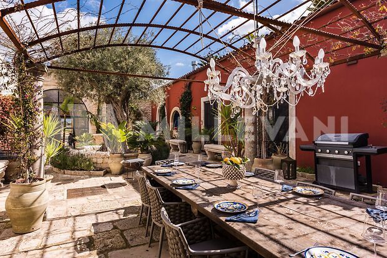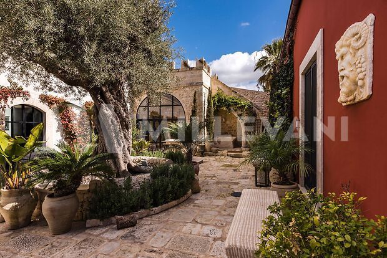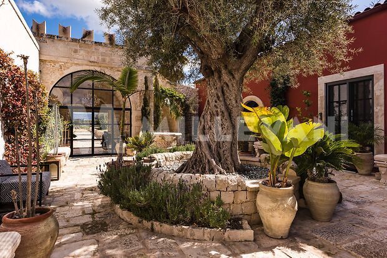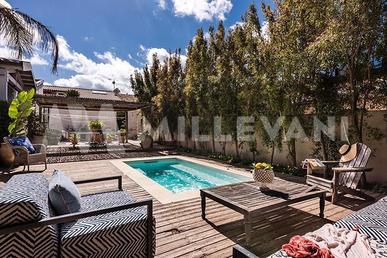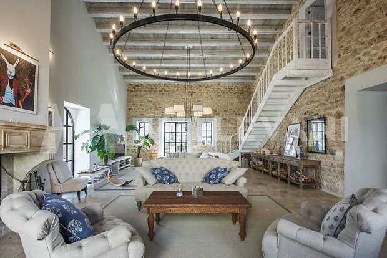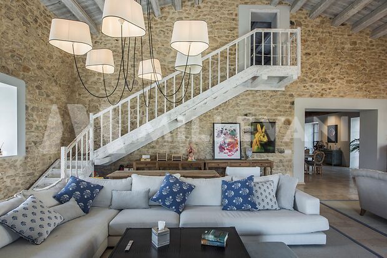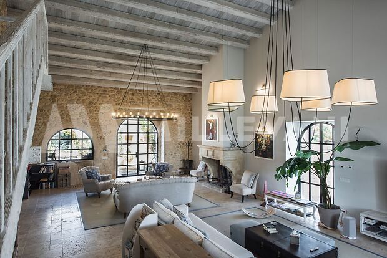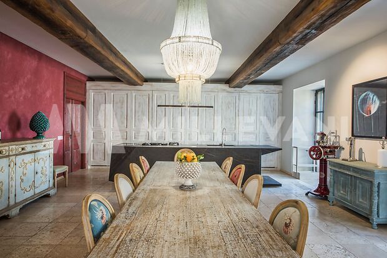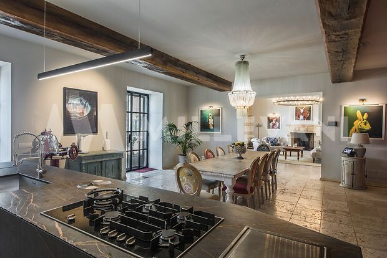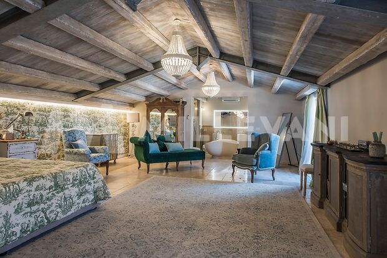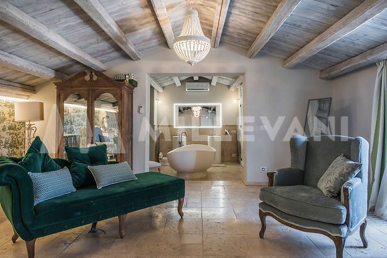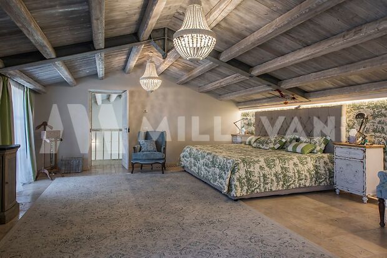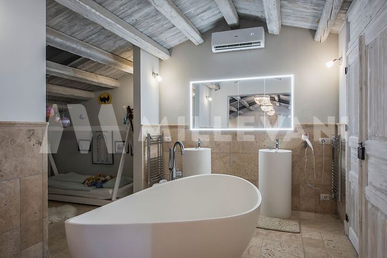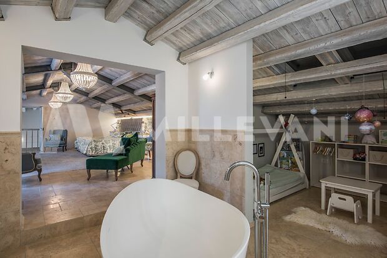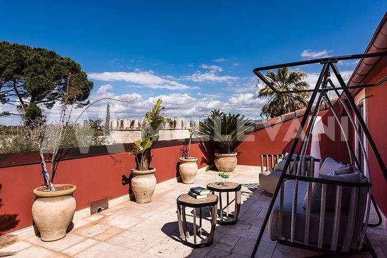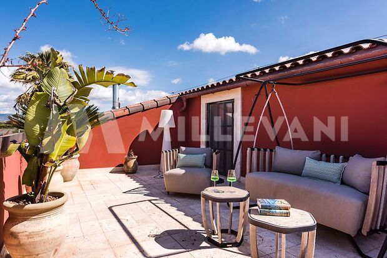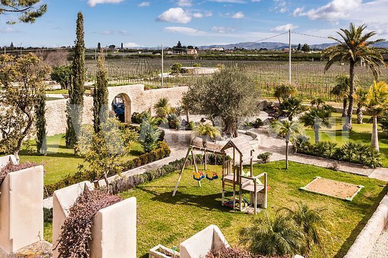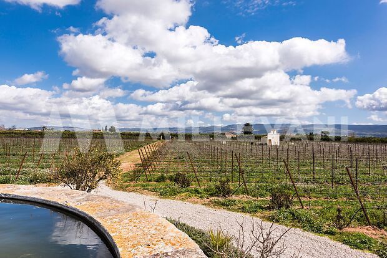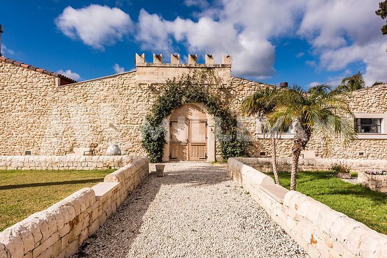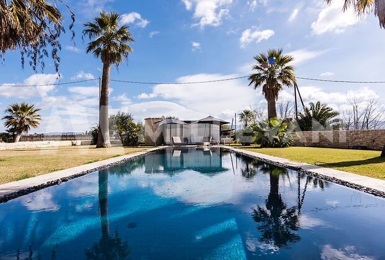Between Comiso and Chiaramonte Gulfi, in the DOCG wine-growing area of Vittoria, we offer for sale a wonderful property. Surrounded by 10 hectares of land, of which 7 are used as vineyards, the property is divided into a main villa, staff apartment, cellar, warehouses, office, vehicle shelter and tasting room. All completed by 2 heated swimming pools, one of which is infinity, sauna, gym and pool house, large patio, equipped verandas and terrace. The main villa, of approximately 350 m2, renovated in 2021, is equipped with all comforts, fine finishes, fine antique furniture and an ancient French fireplace from 1688. At the entrance we are welcomed by a large living room, a custom-made kitchen with island and dining room which overlooks the external veranda used as a summer lounge which makes the environment very bright. From the living room, via an internal wooden staircase, you access the first floor consisting of a suite with a double bedroom, bathroom with tub, bedroom, which can easily become a walk-in closet and terrace from which you can enjoy a wonderful panoramic view. On the ground floor we find a pantry and 3 double bedrooms, one of which has a walk-in wardrobe, all with private bathrooms. Crossing the internal courtyard you enter the staff residence of approximately 85 m2. The apartment, arranged on one level, is composed of a bedroom with private bathroom and walk-in closet, a living area with kitchen and fireplace, a bathroom, closet and equipped veranda overlooking the heated swimming pool and solarium area. Next we find the offices and various storage rooms. The production part is made up of a cellar of approximately 350 m2, with 15 fermentation tanks, 40 225-litre barriques, 2 500-litre tonneaus, refrigeration systems, a tasting room, storage, technical rooms, warehouses and vehicle shelter To complete the property, a private church, a cave with a fresh water source, water reserve, photovoltaic system, hot/cold floor system, children's play area, private garden planted with trees and plants typical of the Mediterranean flora and parking that can accommodate up to 8 cars
Prestigious manor house with winery between Comiso and Chiaramonte Gulfi
Surrounded by 10 hectares of land, of which 7 are used as vineyards, renovated in 2021, with 2 heated swimming pools, sauna, gym, pool house, guest house, large patio, equipped verandas and terrace.
4,500,000 €
Codice 1260
Typology
Villa
Contract
Sale
House surface
1,140 sqm
Land surface
100,000 sqm
rooms
35
bedrooms
5
bathrooms
6
Accessories
- :
- :
- :
- :
- :
- :
- :
- :
- :
State
habitable
Land
agricultural, flat, hectares of land
Destination
residential, agricoltural
Location
panoramic view, in the countryside
Outdoor accessories
terrace, parking, covered veranda, veranda, garden, swimming pool, Dependance, barbecue, outdoor kitchen, land
Indoor accessories
fireplace, cellar, laundry room, walk-in closet
Implants
photovoltaic system
