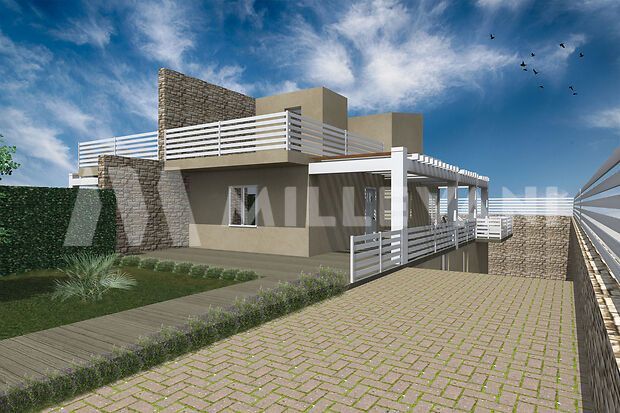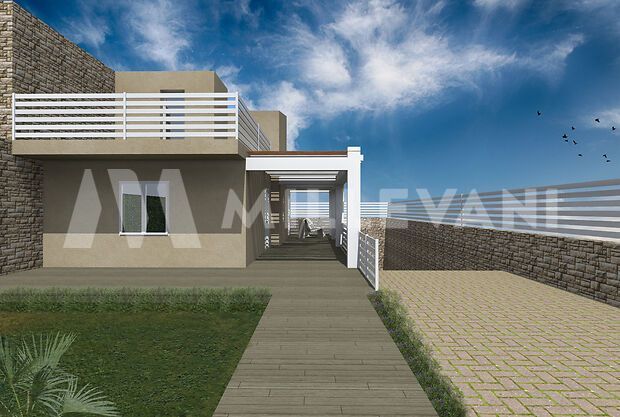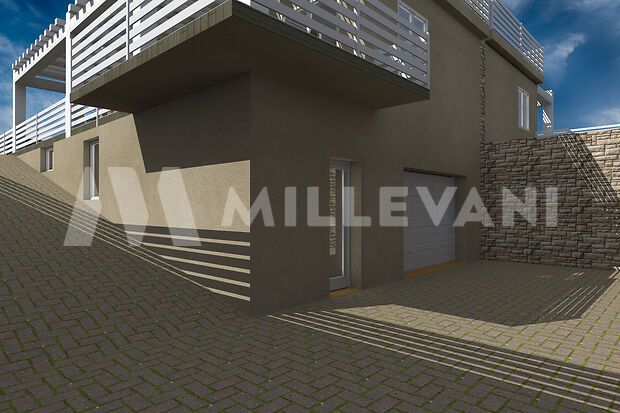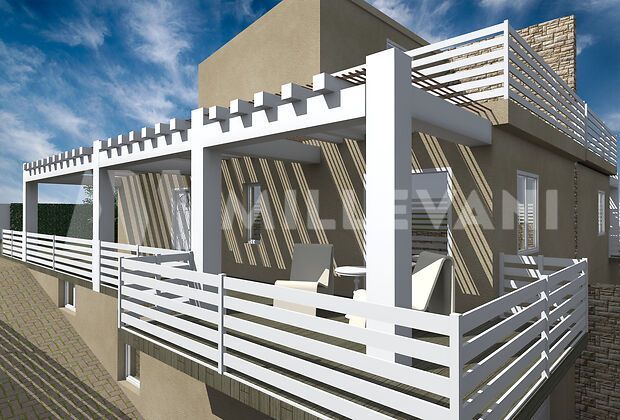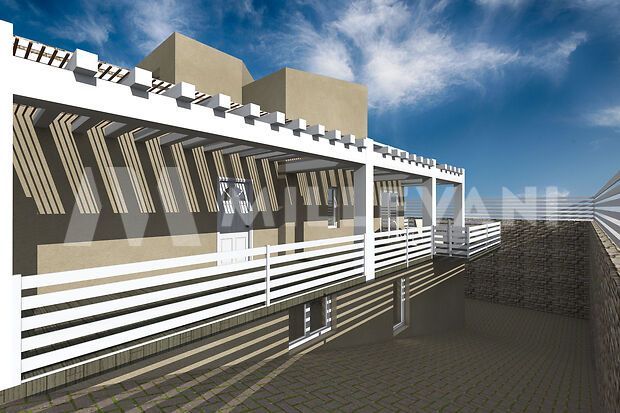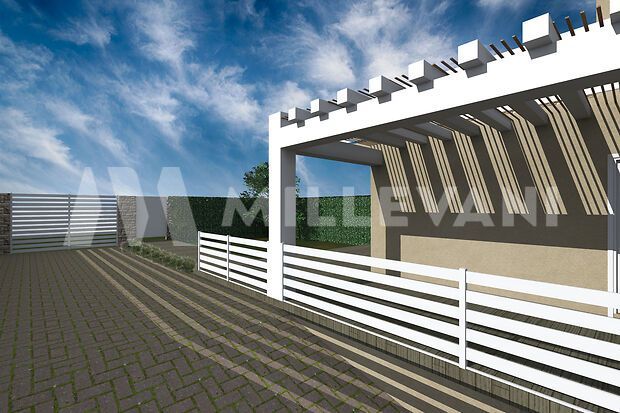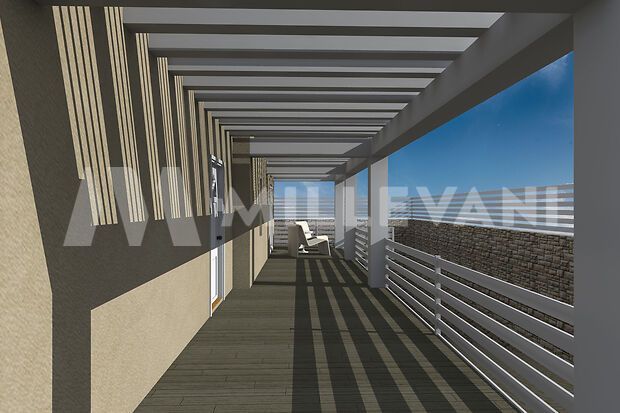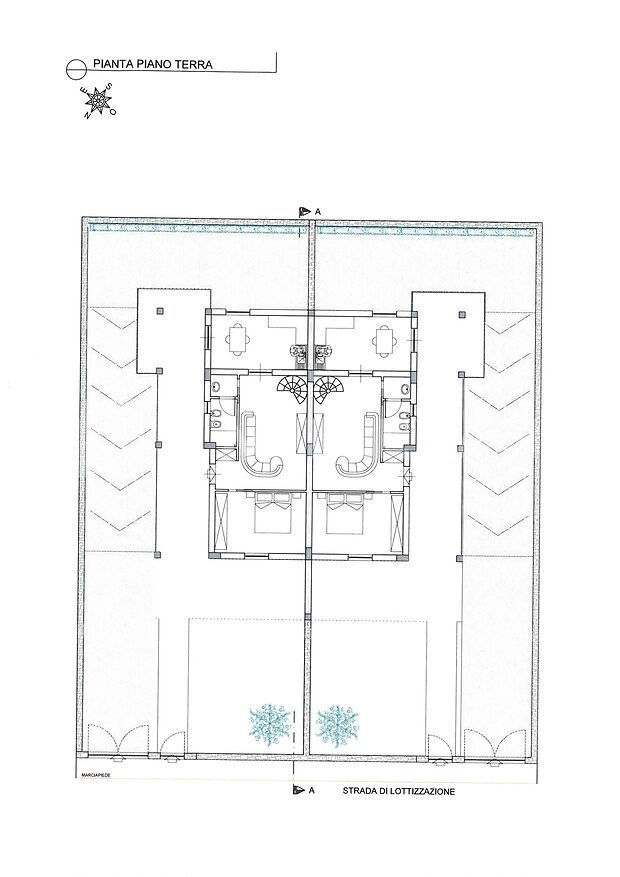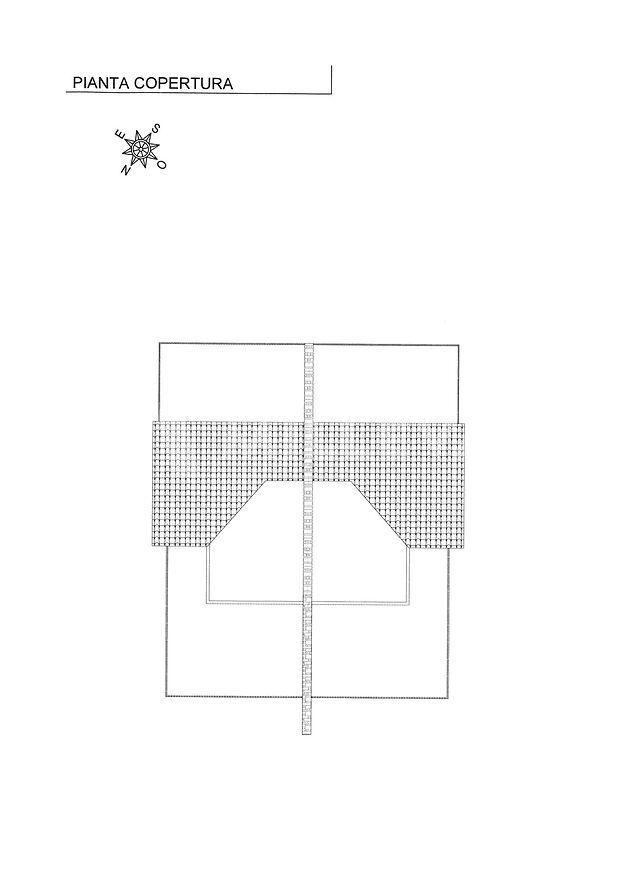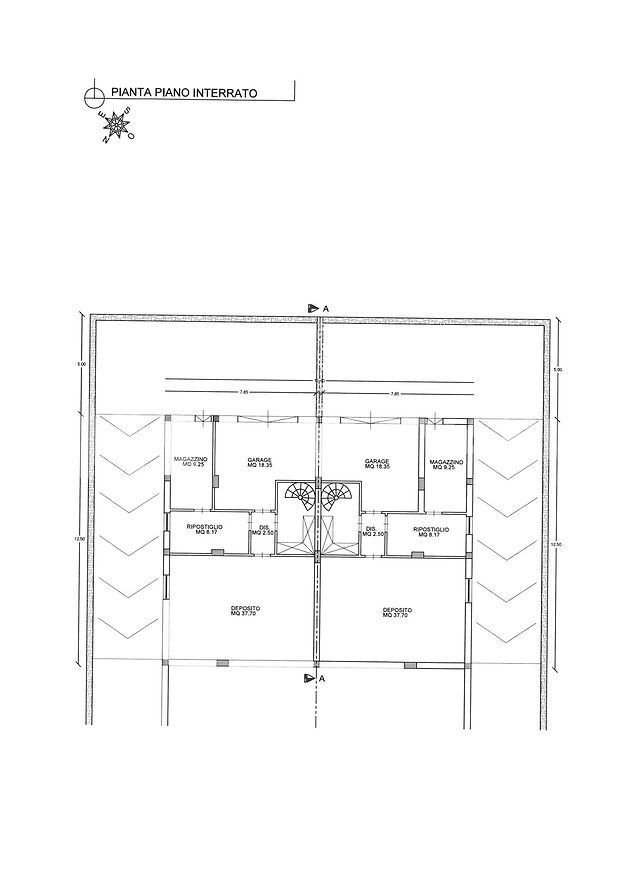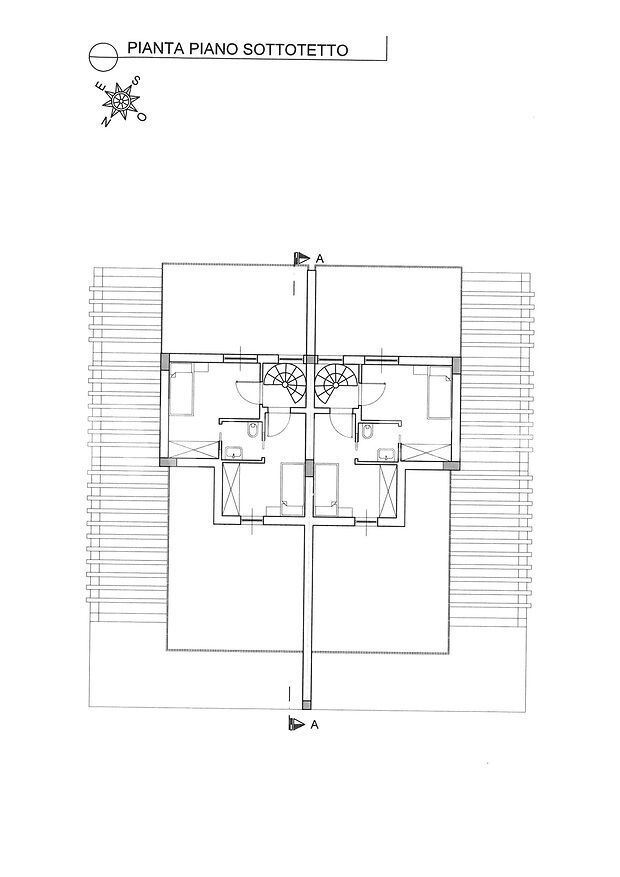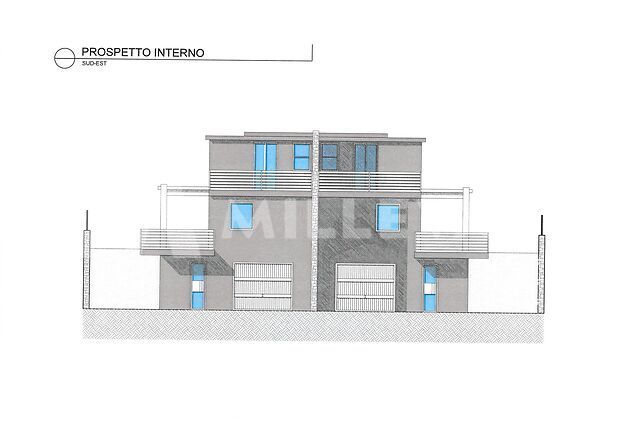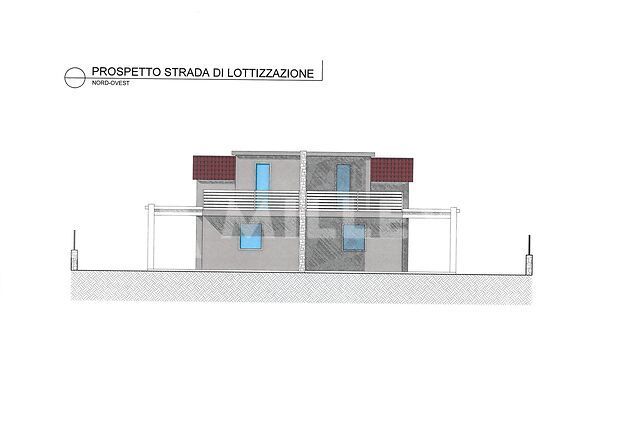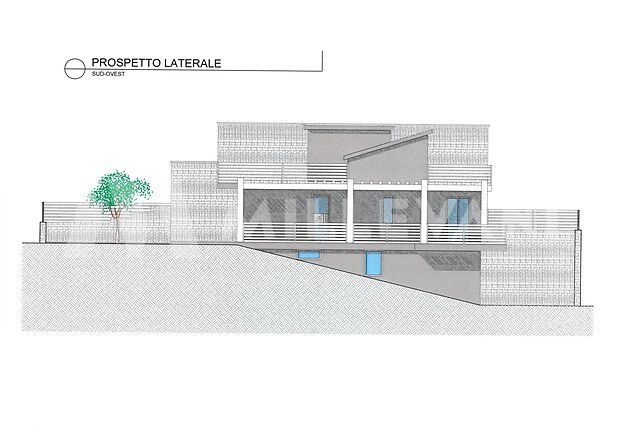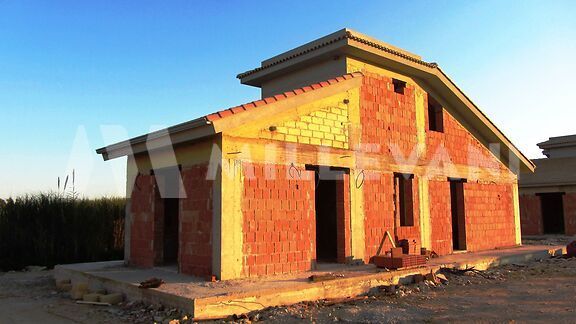The project involves the construction of a beautiful semi-detached house, in a residential area being expanded.
The house has three free elevations and on three elevations; in fact, the project provides for a basement of about 100 square meters to be allocated to parking spaces, storage compartment and accessory room. The ground floor consists of kitchen, large living area with bathroom and a double bedroom; on the first floor an attic to be used as a sleeping area with two bedrooms and a bathroom. In addition, as per the project, each floor provides for a large outdoor area of relevance.
In total the house stands on a plot of land of 620 square meters in total.
