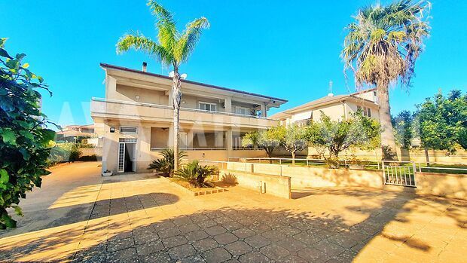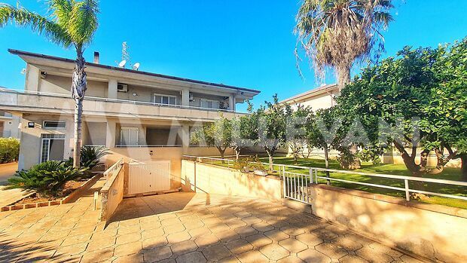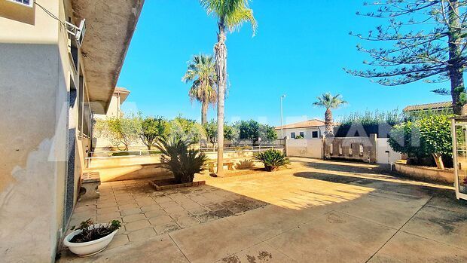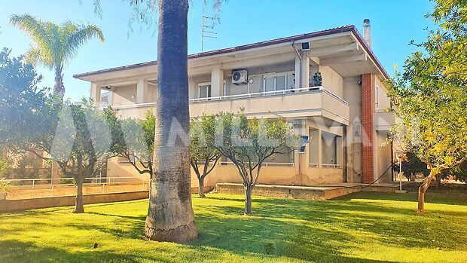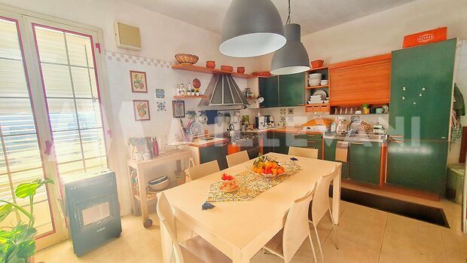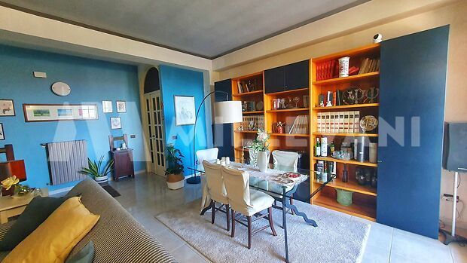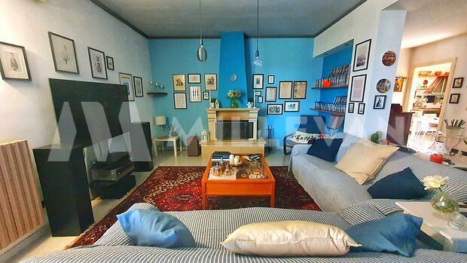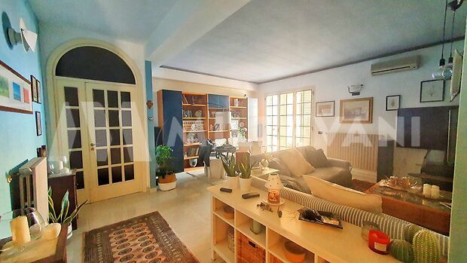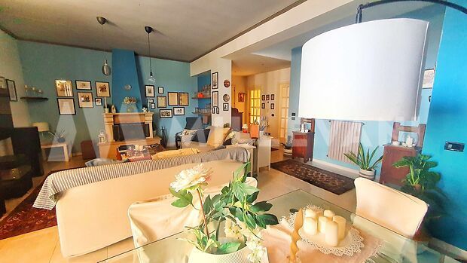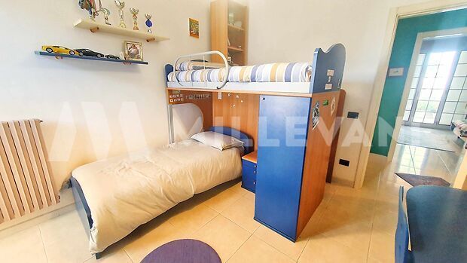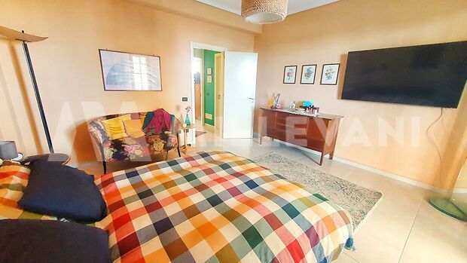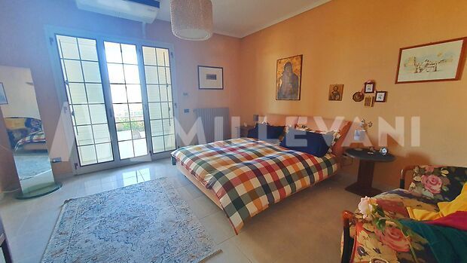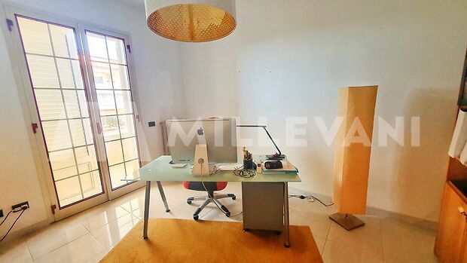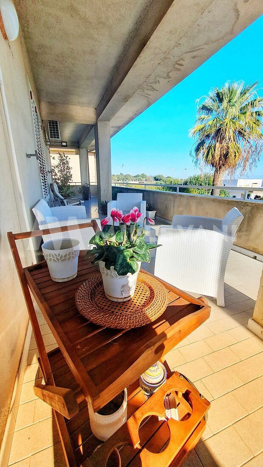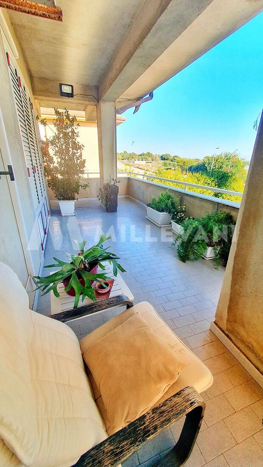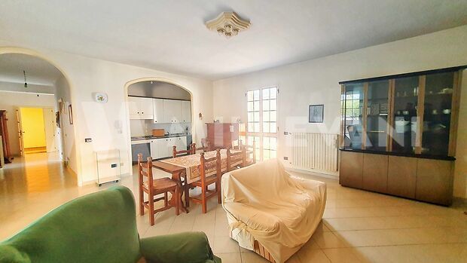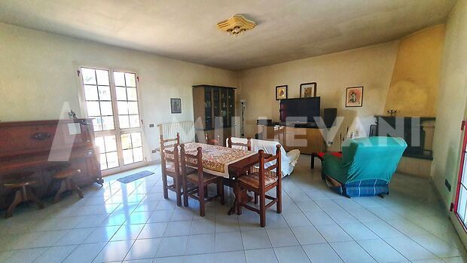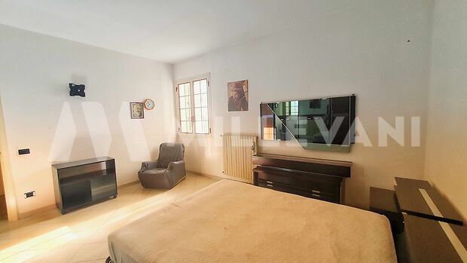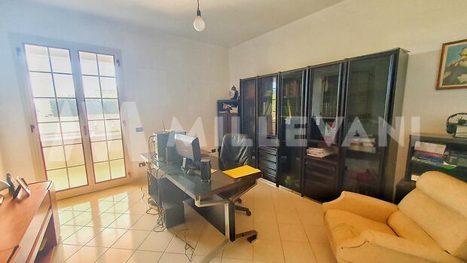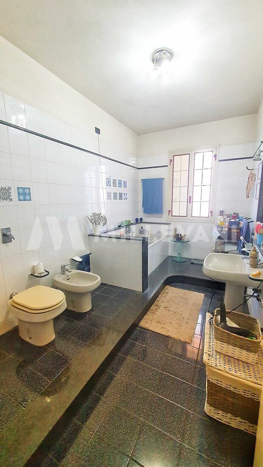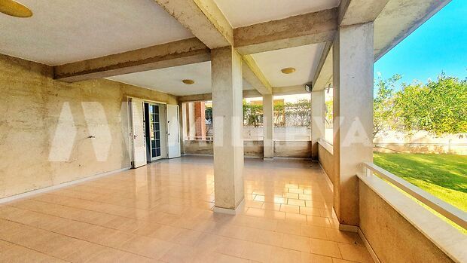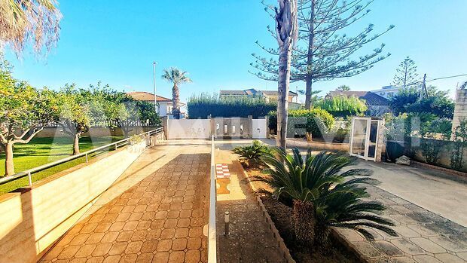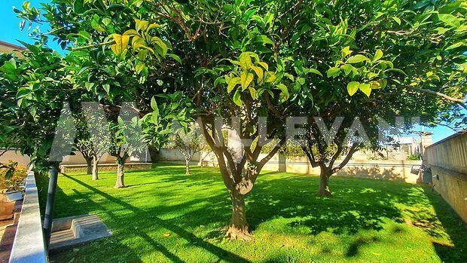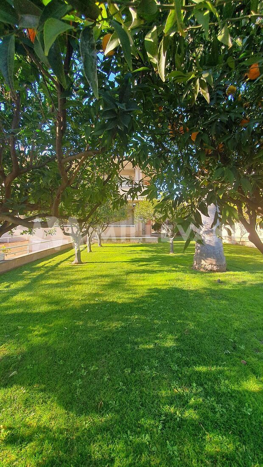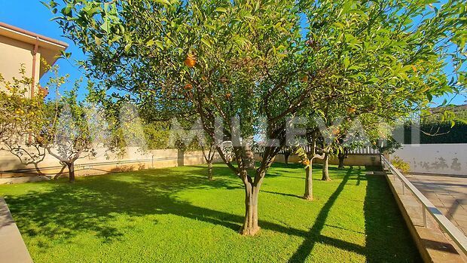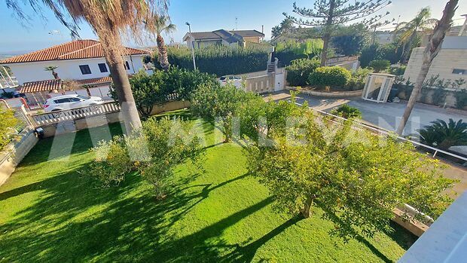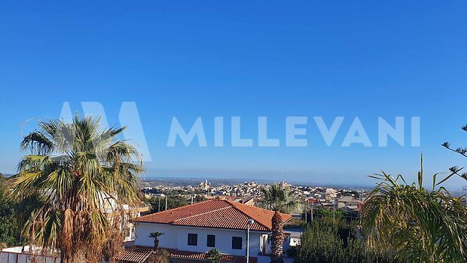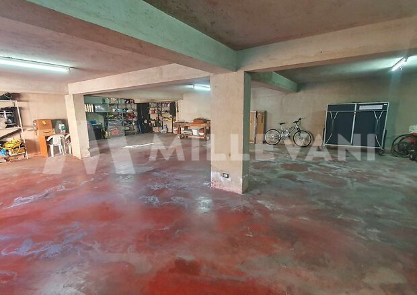In an excellent residential context in a peripheral area, sale of an important property, consisting of a villa distributed over 4 levels for approximately 190 m2 per floor. On the ground floor we find an independent apartment consisting of two rooms, bathroom, accessory compartment and large living area with kitchen and fireplace, which opens onto a large veranda of approximately 50 m2.
The first floor presents another apartment, perfectly habitable, characterized by a kitchen, large living room with fireplace and access to the front veranda, a room used as a study, bathroom, laundry room, a double bedroom and two bedrooms.
On the second floor we find an attic with a panoramic terrace overlooking the city and the sea. In the basement there is a large garage also extending for a surface area of 190 m2.
Free on 4 sides, with excellent exposure on a total plot of 1000 m2 with garden and fruit trees in the area in front.
